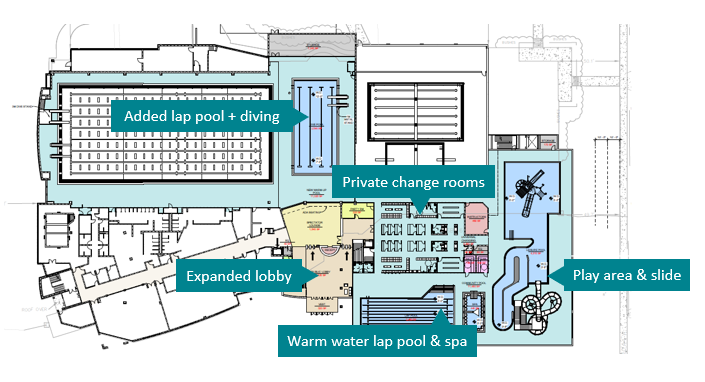This month, the HACSPA board approved a design direction for the Everyday renovation and expansion project in alignment with what voters approved in May. Moving forward, our construction partners will work out specific details within that design and prepare for kicking off site work in the spring.
Over the next 2-3 years, we will be adding a warm-water leisure area, lap pool and family change rooms dedicated to community users. We are also renovating wellness spaces, adding a new diving and lap pool to the 50-meter competitive pool area and increasing spectator seating. While the diagram below gives a basic overview of the approved direction, there are still many details such as locker room layouts and play area layout that are not final. Not shown below are an added wellness space and additional spectator seating, which will be on the second level.

As with any large construction project, it will take some time before completion, and we are committed to reducing the impact on our users. Site work will begin in Spring as designs are finalized, and then we will likely begin first by building the expansion for community access and then turning toward renovation of the existing facility. The whole process will likely last well into 2022.
We remain committed to keeping our members, users and the community up to date through social media and our email newsletter. If you have questions or concerns about construction progress, please contact Greg Maybury for more information.
